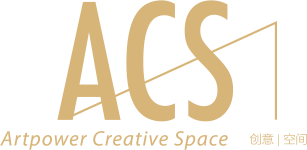Dietrich | Untertrifaller
Architecture – as orchestration and dialogue – is gaining international prominence
Vorarlberg, Austria’s most westernm province, provides a favorable climate for high-quality architecture. Architecture made in Vorarlberg aroused international public interest for the first time in the 1980s. The second generation of architects had just returned home following their architecture and practical training. Hoping to benefit from these favorable conditions, the architects set out to create a host of new buildings. Helmut Dietrich and Much Untertrifaller are part of this generation. Over the past fifteen years they have won a number of prestigious competitions, been transformed from an attic storey into a proper floor in the course of conversion works. A set back superstructure on the roof provides enough room for the building mechanical systems and the air conditioning. The new façade presents itself as a calm and uniform pattern with large, projecting windows. Anthracite metal frames that encase the windows protrude approximately 25 centimeters from the white fibrated concrete slabs. On the inside, the windows are characterized by deep, surrounding oak wood frames. On the outside, additional single glazing windows add calmness to the appearance of the building. Their reflections transform the frequently used shielding systems comprising roller shutters and screening elements, commonly found on bank buildings, into a discreet veil of glass. assembling a versatile architecture portfolio, which runs the gamut from singlefamily homes, to housing estates, a local museum and the convention centers they designed commercial buildings, university sports facilities and cafés. Furthermore, they completed refurbishments of historic buildings.

