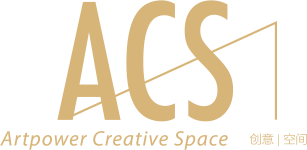The design intent was to create a flexible space, which addresses the requirements of a plastic surgery clinic, sited so that there is a flow system in the internal spaces, with special emphasis on functionality and "Zen" philosophy and aesthetics.
After the entrance, we meet the reception and waiting area. Characteristic of the space is the disappearance of static elements - walls and their replacement by data flow, movement and transformation, such as curtains, running water and graphic patterns with symbolic meaning. The flow of the wide oak floor boards continues as their joints meet the joints of the marble reception office, giving the impression that pops up from the floor before encountering the wall mirror with graphic patterns. In the heart of the surgery is the area of minor surgeries, around which organized the other places. This is a large purple "box", also lined with graphic motifs in shades of purple, with recessed lighting in the upper and lower edges, which make it "suspended".
Internally hosted a perfectly white space where coloured tiles framing the message of graphic application on the wall.
Both here and in space of the smaller clinics in the back is dominated by simple, clean lines, which support the concept of order, organization and hygiene.
At the doctor's office abolished the concept of formal plan of an office isolated and strictly segregated from other rooms.
Here the walls are replaced by curtains or are made organic and copy with curved lines the plasticity of the human body. In the same vein chosen or designed the furniture.
The use of natural materials, the colours of the walls in white and the shades of green and purple, combined with the symbolic applications (Hands of Buddha, the butterfly as a symbol of rebirth and transformation) exude a sense of calm and relaxation.

