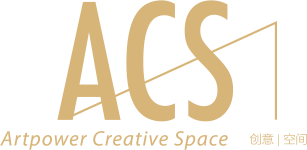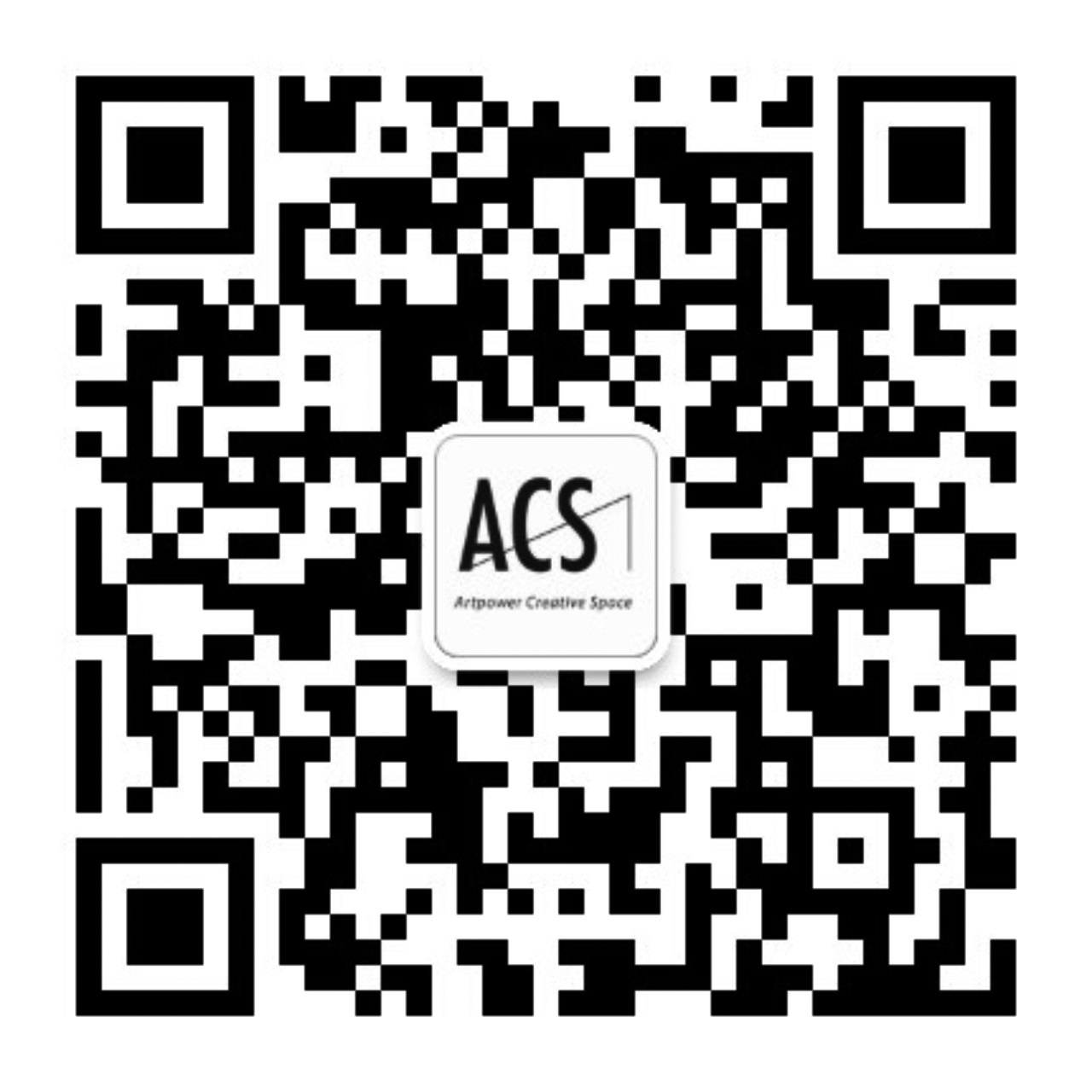The client came to AfroditiKrassa with the intention to build a state of the art, new generation cinema in which technology enhances the customer’s experience, without replacing the cultural experience and bespoke customer service. Curzon Cinemas wanted Victoria to be a window to their brand, representing its values such as “classic, sophisticated, comfortable and curated” with a sense of humour and an emphasis on what they are most proud of, their library of movies and content.
d on this brief, AfroditiKrassa started to look at icons within a classic cinema space, the cues that make the space function, what customers will interact with, and what make the space, away from home, so familiar and comfortable. The most iconic cinema features, such as the marquee and the cinema curtain were reinterpreted using their analogue qualities and classic feel with new technology, bringing a new meaning and function in today’s cinemas.
The visual language is inspired from the brand’s typography, Futura, a 1930s designed font of the Bauhaus movement. The pioneering spirit of Modernism perfectly encapsulates the brand’s qualities: classic, timelessly elegant, sophisticated & avant-garde.
The cinema curtain is present within the space on different levels. It is used as a projection screen in the shop front, for Londoners to enjoy a glimpse of old movies. It is about sparking interest when least expected and giving something back for free. The ground floor is a fast pace, busy & vibrant area, with a dominant cocktail bar and high stools. The upper mezzanine is the Sound & Vision library room, where customers can lounge, relax and enjoy movies via 46inches LCD screens, access movie magazines and books and listen to curated sound content that is refreshed monthly and accompanies all new releases. The space gets slower, softer and darker as you approach the auditoria in the lower levels. The staircase landing acts as a promotional wall for the Curzon Home Cinema service whilst the lower ground floor is a lounge bar for those last minute top ups.
The overall aesthetic is dark with deep colours and sophisticated materials. The palette is d on dark blues and greys, with accents of burgundy. The material board is composed of hard surfaces combined with softer finishes such as drapery and leather cladding. AfroditiKrassa wanted the space to be dark and magical to optimize projections and create dramatic lighting, such as the double height backlit anchor wall, going from ground floor to upper the mezzanine.

