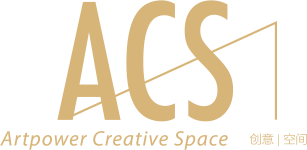This property is located at an important junction in one of the fastest and premium suburb of Mumbai, Andheri (West), on Road which is the newest main road connecting down town to the western suburbs of Mumbai.
The client’s brief was to create purely a shopping destination as there are a number of multiplexes already in the vicinity. The design is d on the concept of a galleria mall d on the “Galleria Shopping Centre of Europe”, due to space constraints and as per the requirement of the major anchor tenant who wanted large ground and first floor for their hyper market, the galleria concept was developed into step up galleria, the escalator was used as an inclined walkway and the shopping was kept on the both sides of the escalator. 15000 sq.ft laminated sandwiched bent glass roof was created without any joining work with the help of spider fittings, glass fins and minimalistic structure in MS, completing the galleria look.
A waterfall flowing between the escalators coming from top to bottom was introduced in order to improvise the efficiency of cooling and for sustainability the glass roof was specially frit printed, parking was provided in double ment. The services of the building were accommodated in the ment, on the rear side of the ground floor and on the roof top.
Besides shopping the building has one flagship store “Star India Bazar”, and one of the ‘largest gymnasiums’ in India. The entrance to the Mall was through a 70 ft. height glass façade atrium with an inter ing glass canopy in stainless steel. Special trolley was installed below the galleria roof for cleaning and maintenance operation. Today the Mall has become a local landmark and it has blended into local fabric of shopping destination.

